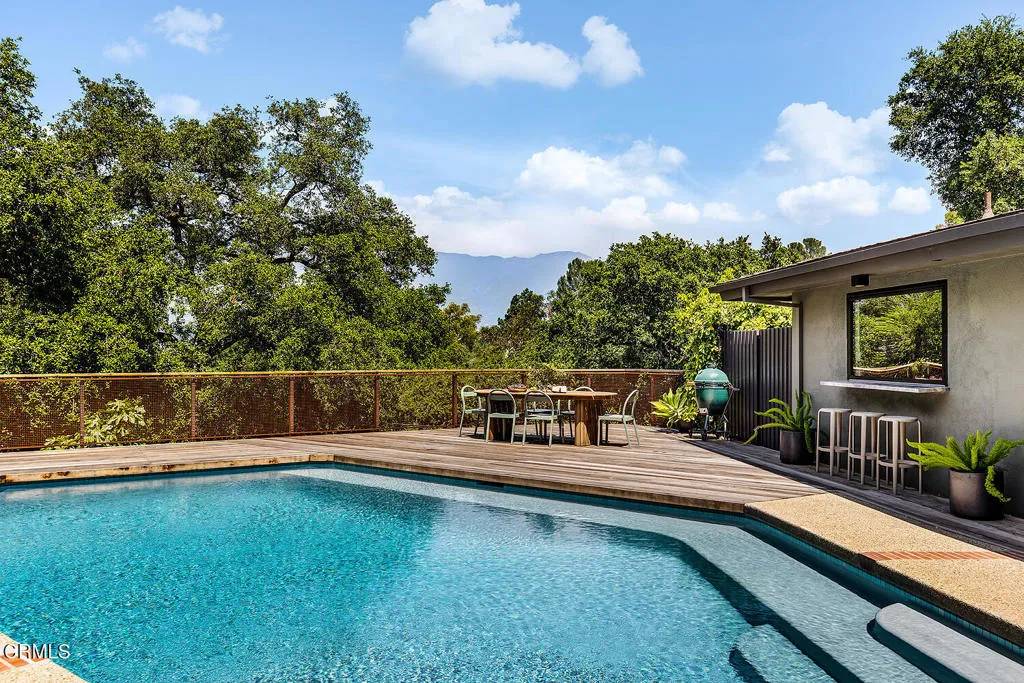GET MORE INFORMATION
$ 3,349,000
$ 3,449,000 2.9%
808 Inverness Drive La Canada Flintridge, CA 91011
4 Beds
4 Baths
2,894 SqFt
UPDATED:
Key Details
Sold Price $3,349,000
Property Type Single Family Home
Sub Type Detached
Listing Status Sold
Purchase Type For Sale
Square Footage 2,894 sqft
Price per Sqft $1,157
MLS Listing ID P1-22702
Bedrooms 4
Full Baths 4
Year Built 1961
Property Sub-Type Detached
Property Description
Location
State CA
County Los Angeles
Interior
Heating Zoned Areas, Forced Air Unit, Heat Pump
Cooling Central Forced Air
Flooring Stone, Wood, Other/Remarks
Fireplaces Type FP in Living Room, Other/Remarks, Decorative
Exterior
Pool Below Ground, Private
Utilities Available Electricity Connected, Natural Gas Connected, Water Connected
View Y/N Yes
View Mountains/Hills, Panoramic, Other/Remarks, Pool, Trees/Woods
Building
Sewer Unknown
Water Public
Others
Special Listing Condition Standard

Bought with Nina Kirkendall Keller Williams Realty





